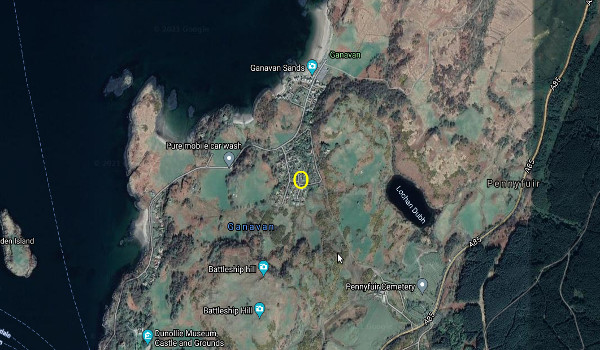Teven Cottage is a spacious detached 4 or 5 bedroom house with 2 public rooms, loads of storage space, and a large garden in a semi-rural coastal location in an area with stunning scenery and which provides a superb base for a host of outdoor recreational activities.
One of the rooms would provide an ideal location for a home office, and the garden has plenty of space to build an outdoor office - both 4G and high speed FTTC broadband are available, FTTP is coming.
It is situated in the hamlet of Ganavan a couple of kilometres north of Oban, a small coastal town in the northern part of Argyll and Bute on the west coast of Scotland, roughly 80 - 90 miles northwest of Glasgow.
Various parts of the house would benefit from renewal or updating, and so the house provides scope for new owners to personalise the house, either before they move in, or once they are in residence.
The house is somewhat unusual in its style, and would suit new owners who want some space and a home for their individuality and creativity.
Home Report valuation is £375,000.
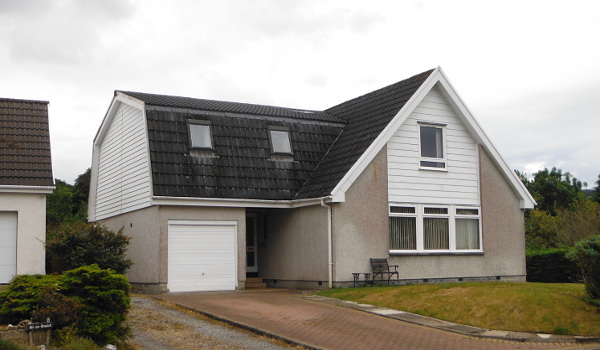
Location
The house is situated in a cul-de-sac in one of the three housing estates that are located along the local coastal road from Oban to Ganavan - the house is in the second estate, up the hill on the right as you head towards Ganavan.
This local road ends at Ganavan, so only carries local traffic - it provides fabulous constantly changing views as you head along it, and at different places along the road you can see across to some of Kingairloch, Morvern, Lismore, Mull, Kerrera and Oban Bay - quite surprisingly, you get a brief view down to Seil Island and even Scarba.
This road provides easy cycling into Oban, and there is a cycle path from Ganavan to Dunbeg, but it is very hilly, and not for the faint hearted.
The houses on this estate are quite sought after and fetch good prices on the open market - there is easy access to Oban town centre, there isn`t the distance involved like for example in Taynuilt or Dalmally, and there isn`t the traffic jams and the massive single point of failure that there is in Connel Bridge, an aspect which affects the desirability of the likes of Benderloch and North Connel.
This house is on a large elevated corner site, and from the upstairs windows it has a good view out towards Morvern and Lismore, and some views across to Mull - excellent views across to the summer sunsets over Morvern and Mull.
It is within easy walking distance to the main Ganavan beach which provides a good place for various beach related and water sport activities.
This is a view of the location of the house taken from up the hill behind the house, Teven Cottage is right in the centre of the picture -
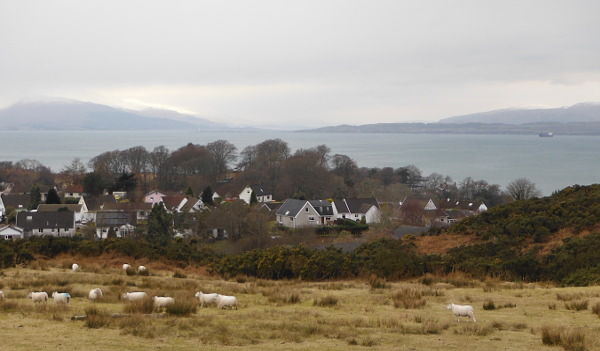
A closer view of the back of the house -
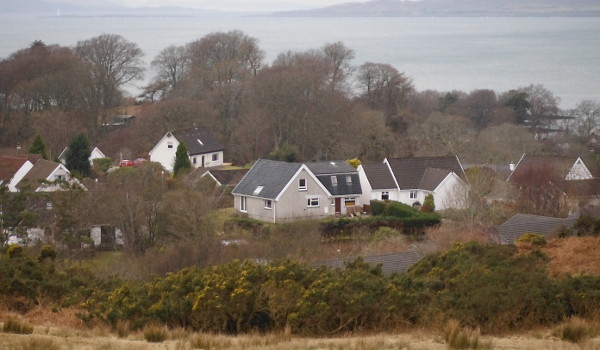
Streetview is a bit out of date - it was taken 7 years ago - but the house hasn`t moved and Google Maps show it where it is.
Ground floor
The front door leads into a small vestibule, and an internal door then leads into the main hallway for the house, and a second door provides access to the garage. The vestibule has been recently painted.
The main hallway is quite roomy, has a wood effect laminate floor in good condition, and leads to the stairs through double doors. There is a walk-in cupboard under the stairs.
The main room on the ground floor is a large lounge with a large triple window facing west out to the front of the house, and a patio door facing south out to the side of the house. It doesn`t have a fireplace or any kind of feature stonework or alcoves, just four plain walls. Vertical stripe blinds on the windows and patio door. Freshly decorated. The floor is currently painted, new owners would probably want to put down their own carpet or floor covering.
There is a second mid-sized public room which could a be a dining room or snug. Again, there is no fireplace or feature stonework or alcoves, just four plain walls. South facing window. Freshly decorated with new carpet.
There is a small toilet off the main hallway. Fully tiled.
The kitchen is medium sized, with room for a table, and a U-shaped arrangement of kitchen units. And a second door through to a sort of annex. The kitchen has been redecorated, the existing kitchen units have been refurbished - the cupboard doors and the tiles have been painted and new handles fitted. However it probably isn`t what most people would want in a modern kitchen, so new owners may well want to put in a new kitchen.
The kitchen and second public room are adjacent, and it would appear to be a fairly simple modification to remove part or all of the separating wall, and a have one large open plan dining and living kitchen instead of two separate rooms. However professional advice and the appropriate local authority consents would be required.
The annex has two rooms - the first room has the back door for the house out to the rear garden, and a cupboard for the electricity consumer unit. It also has a second door which connects through to the next room. Redecorated in white emulsion. The carpet has been cleaned and isn`t worn, but it is maybe getting to its sell by date.
This next room is a bit bigger than a single bedroom but not quite a double bedroom - and so could be used as a bedroom. Alternatively, it would be perfect for a home office - seperated from the main house, accessible from outside without going through the main house, but also connected to the main house via the kitchen and annex. Freshly decorated, and another painted floor.
The garage is integrated into the house, it is a typical single garage size, it has an up and over door, and also has the door through to the front vestibule.
The majority of the flooring of the ground floor in the main house is a raised timber floor with ventilated air space underneath, it is laid with plywood sheeting, and has underfloor fibreglass insulation.
Stairs
U-shaped stairs with intermediate landing lead up to the upper floor. Decor and carpet are a bit dated, but otherwise okay.
Large velux window above the landing provides masses of daylight.
Upper floor
The upper floor has a U-shaped corridor that leads to four bedrooms and the family bathroom.
The carpet in the corridor is generally in good condition, but is a rather dated style.
Bedroom 1 would be a small double, has sections of sloping ceiling, and a walk-in wardrobe. Freshly decorated in white and the carpet is a neutral light beige colour and is in good condition. Small door through to a large under-roof storage area. Another small door provides access to parts of the roof void - this could be floored if even more storage space is required. Large east facing window is great for watching sunrises.
Bedroom 2 would be a small double, has sections of sloping ceiling, and a walk-in wardrobe. Freshly decorated in a light pink and the carpet is a neutral light beige colour and is in good condition. Small door through to a large under-roof storage area. Large west facing window is great for watching sunsets over Morvern.
Bedroom 3 would be a single bedroom size, and has two small under-roof storage areas. A single velux window. Freshly decorated in a light cream, and the carpet is a neutral light beige colour and is in good condition.
Bedroom 4 would be the master bedroom, it has an en-suite bathroom off it, and it has two small under-roof storage areas. Two velux windows. Large built-in wardrobe with four sliding mirror doors. Freshly decorated in a light cream with a subtle hint of pink, the carpet is a neutral light beige colour and is in good condition.
The en-suite bathroom is dated, and new owners would probably want to redo it.
The family bathroom is a decent size but is dated, and new owners would probably want to redo it.
There is a walk-in cupboard off the family bathroom containing the domestic hot water tank, freshly decorated in light cream. There is space for a built-in or a portable clothes drying rack.
Interior decor
There is no wallpaper anywhere in the house, and no strongly coloured feature walls - all walls are painted with light coloured emulsion - mostly white, or light cream, or light pink.
Exterior decor
The exterior dry dash is beginning to look a bit tired, and would benefit from having some kind of treatment to freshen it up.
The eaves, soffits, and most of the window frames are white plastic, and don`t really need much attention.
Garden
The property has a large garden in several sections.
There is a reasonably sized single driveway which leads up to the garage - the driveway is laid with blocks, and can easily hold two cars end to end.
The upper sections of the garden surround the front, side, and back of the house, and are mostly laid to grass, with Lleylandi hedging around some of the borders.
Not sure if it qualifies as a patio, but there is an area of paving outside the back door which is a good suntrap until early afternoon.
Further down the garden there is another area of paving that gets the sun from mid-morning through to around tea time. It would be a good location for a garden office.
At the front of the house there is another small area of paving which gets the sun from early afternoon through to nearly sunset time.
A couple of views of the front garden -
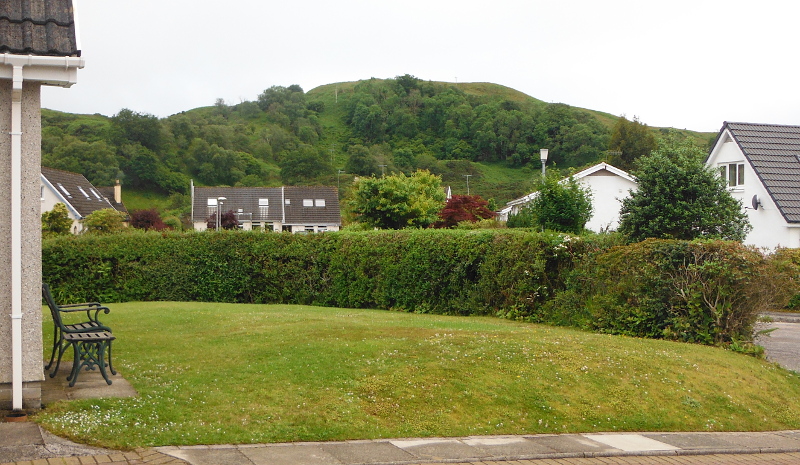
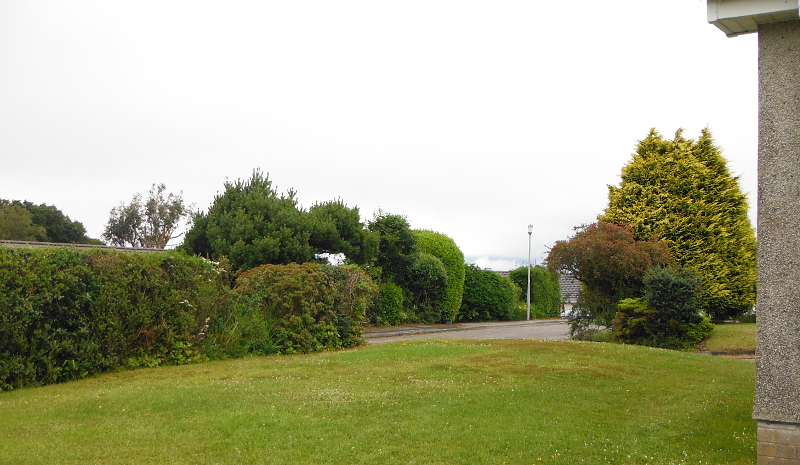
A couple of views of the side of the garden -
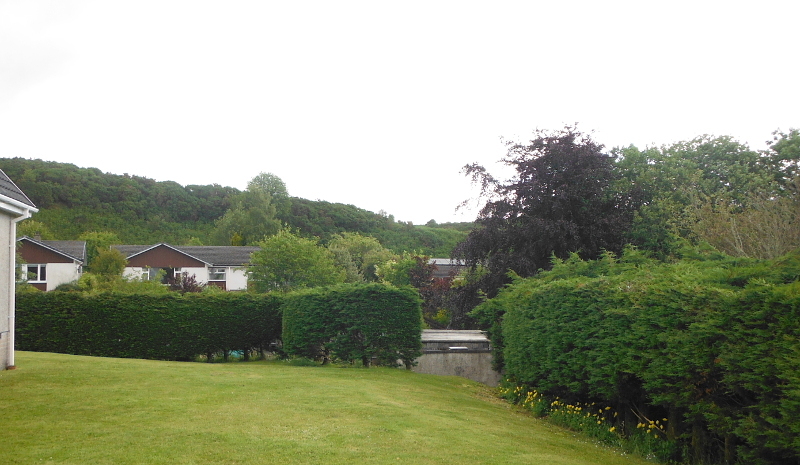
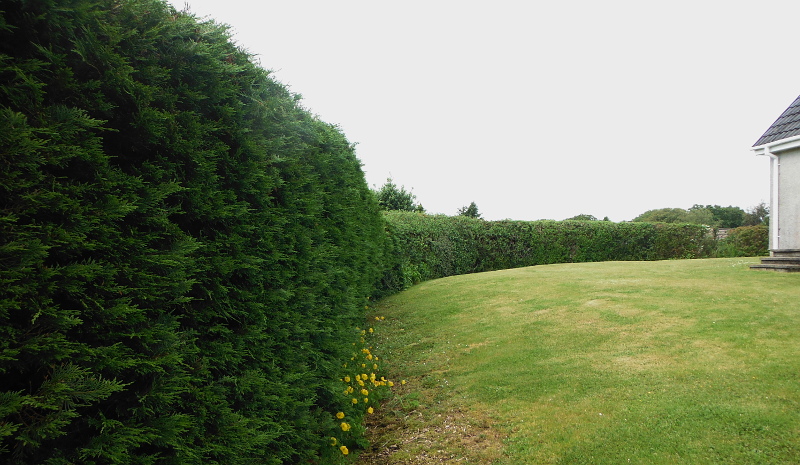
Round the back of the house the garden provides plenty of space if new owners want to put up some kind of shed or summer house or office, with easy access to the house through the back door.
A couple of views of the back garden -
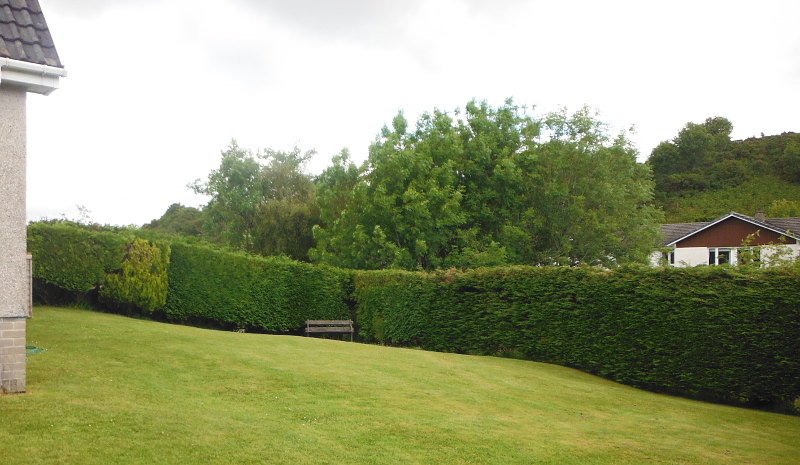
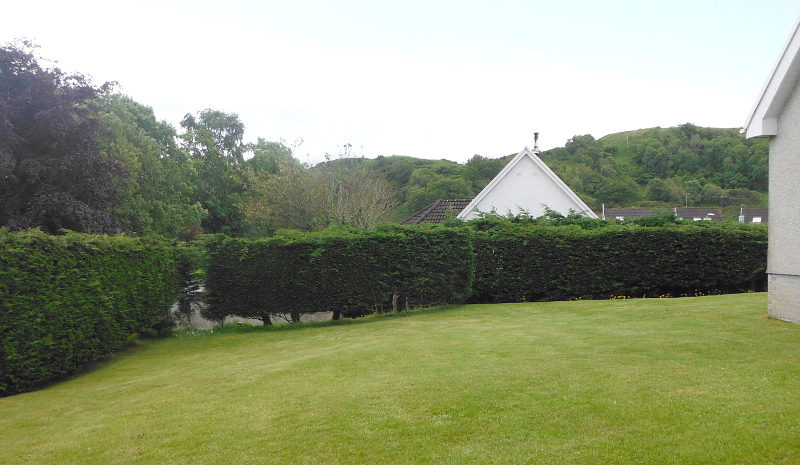
The lower section of the garden is accessed by a sloping path , and is itself mostly quite sloping, with a high wooden fence providing privacy from the road, and a small river that gurgles its way along the bottom of the garden.
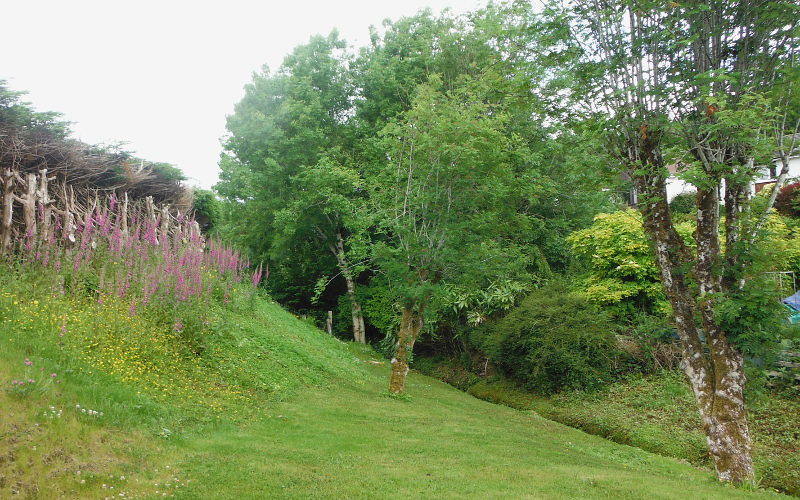
In one corner of the lower section there is a very delapidated lean-to potting shed, which just about keeps the rain out and provides useful storage of non-valuable items.
Just to close this section about the garden - the foxgloves up the bank above the lower garden are doing well this year - photo taken mid June 2022 -
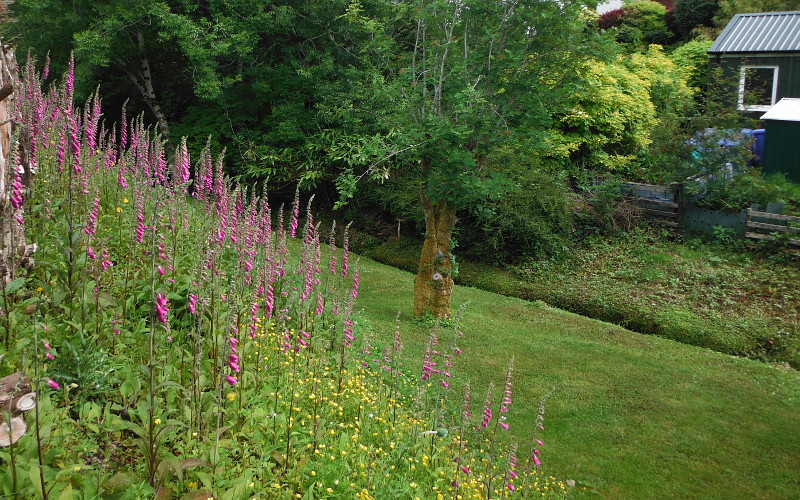
Services
Mains water and sewage provided by Scottish Water.
Mains electricity provided by SSE.
Domestic heating provided by storage heaters.
Domestic hot water provided by dual immersion heaters, one on a 24/7 supply, one on the switched off-peak supply.
Good quality 4G mobile signal coverage.
There is a standard BT copper cable phone socket in the hallway.
According to the BT Address Checker website, ADSL broadband would provide download speeds of around 2 - 2.5 Mbps.
According to the BT Address Checker website, Fibre-to-the-Cabinet is available, would provide 60 - 80 Mbps download speeds, and would provide 19 - 20 Mbps upload speed.
In addition, it says that Fibre-to-the-Premises would be available on demand, and would provide 330 Mbps download speed - however the estate doesn`t at present have fibre installed to the houses, so FTTP is not currently available in this house. However ducting has now been laid in the roads and pavements all round the estate, so FTTP is on its way.
There is a public bus service between Oban and Ganavan.
The garage has a second electricity consumer unit, and so it should be quite a simple modification to provide a charging point for an electric vehicle.
Round the back of the house would be a good location for an air source heat pump. Tucked in beside the steps up to the patio door would be another good location.
Plenty of south facing roof area for solar panels.
About Oban
Oban is a small coastal town on the west coast of Scotland in an area of oustanding scenery, surrounded by the sea, islands, and mountains - and because it is somewhat remote, it is quite self contained.
Historically, Oban came into being because the coastal cliffs provided a good place for a distillery to hide from the excise man - and it just grew from that.
Oban has a strong marine connection - it is the main ferry terminal for ferry services across to many of the west coast islands - including Mull, Colonsay, Kerrera, Lismore, Coll, Tiree, and Barra - CalMac ferries are a regular sight in Oban Bay.
Note to mariners - CalMac ferries have absolute right of way in Oban Bay, and they have very loud horns - you can hear them in Ganavan.
Some fishing boats operate out of Oban, there is a sort of marina attached to the North Pier - and a bigger yacht marina across in Kerrera.
Whilst its head office is in Edinburgh, the Northern Lighthouse Board has its operational base in Oban, situated just along from the ferry terminal. The two support vessels NLV Pharos and NLV Pole Star operate out of this base, althought the NLV Pole Star is about to be replaced with a bigger vessel.
There is an RNLI lifeboat based along there as well.
Oban is a university town, as the Scottish Association for Marine Science is located just outside the town at Dunbeg - it offers both undergraduate and postgraduate courses in marine science, as well as being an important marine research institute.
Oban town centre provides a good choice of supermarket shopping - Tesco, Aldi, Lidl, Farmfoods, M & S Foodhall, as well as several smaller high street outlets.
Other big name retailers include Homebase, Screwfix, Argos, Boots, Waterstones, Mountain Warehouse, Intersport, Pets at Home, New Look, Timpsons, Oxfam, Cancer Research.
There are several of the big name builders merchants.
There is also a good selection of local retailers.
A good selection of garages.
A good selection of banks.
A community owned cinema.
A community run local FM radio station.
Primary schools, a secondary school, a hospital, and local authority offices.
There is both a train service and a bus service to Glasgow.
There is a small airport up the road at Connel, it provides links to some of the islands, maybe other places as well.
Being in the centre of an area of sea and islands and mountains, and due to the outdoor access rights that exist in Scotland, Oban provides an excellent base for a wide range of outdoor activities.
There is a massive influx of visitors during the summer months, and a lot of the town is orientated around tourism. However it doesn`t really seem to have much impact on locals who can just choose to ignore it all, if that is what suits.
Oban is a small remote community, and has its own culture.
One last asset that Ganavan offers is the Stramash outdoor childrens nursery - not actually in Oban, it is just along the road from the house - a big plus for families with young children.
Home Report and Price
A Home Report is available from the selling agents, and the Home Report valuation is £375,000.
Selling Agents
The selling agents are -
Dawsons
Alliance House
1 George Street
Oban
PA34 5RX
Tel - 01631 563901
